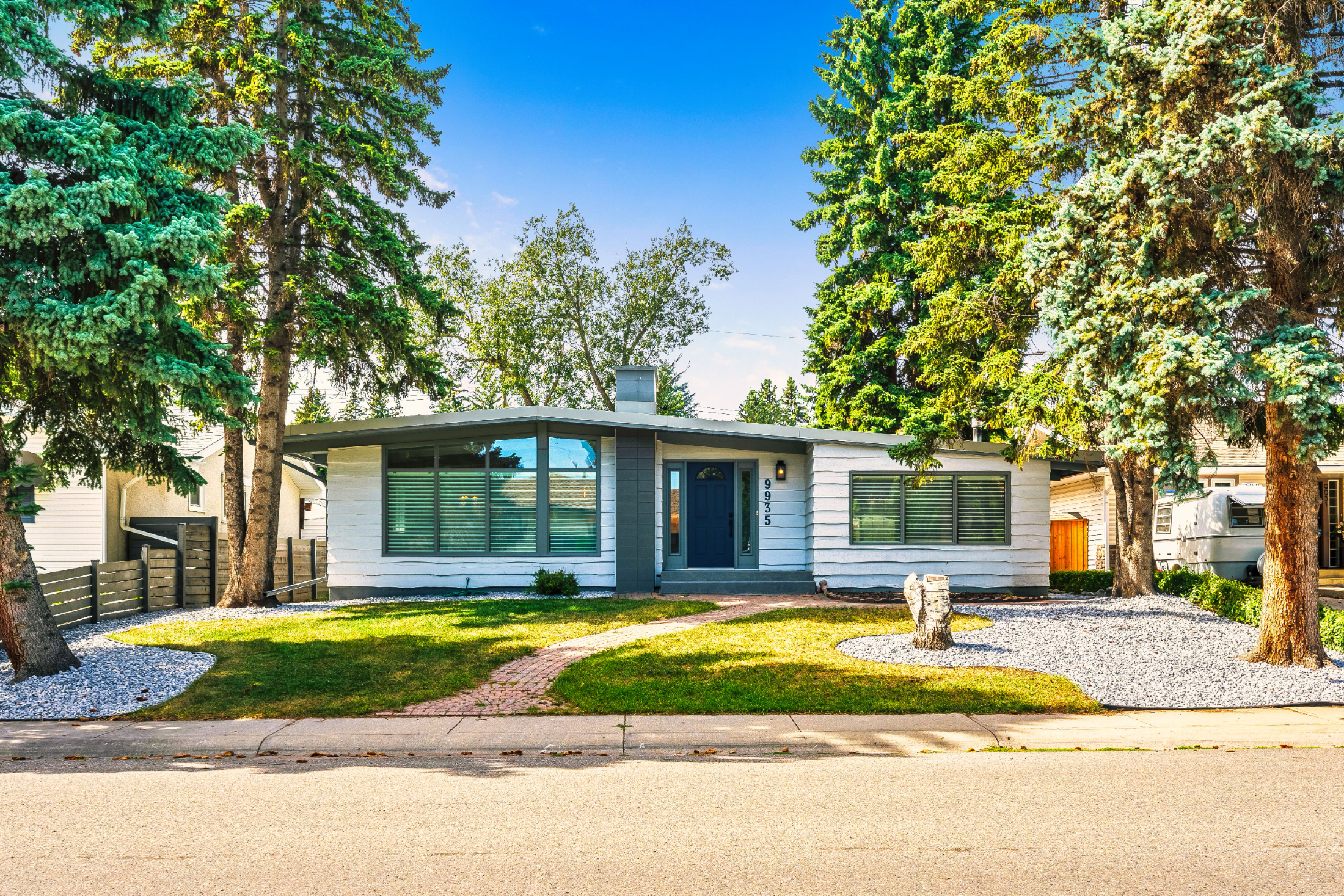Please visit our Open House at 135 Westridge CLOSE in Okotoks. See details here
Open House on Sunday, October 5, 2025 1:00PM - 3:00PM
Open House · Sun, Oct 5 · 1–3 PM | Don’t Miss Out on the Opportunity to Make This Character Home Your Own! Situated in one of Okotoks’ most coveted cul-de-sacs, this Westridge gem faces a picturesque park—perfect for family fun or a relaxing evening stroll. Designed with storybook charm, it captures the essence of a fairytale with steeply pitched roofs, a majestic turret, & a front porch that wraps to the side of the home, completing its timeless appeal. Flooded with character & natural light, this 2-storey residence offers over 2,930 sq. ft. of living space with 5 spacious bdrms, 3.5 bathrooms, AIR CONDITIONING, & a SOUTH-facing backyard retreat featuring a 3-tiered deck.Step inside to a soaring, light-filled foyer.At the front of the home, an expansive formal dining room with a large bay window overlooks the park, while a versatile office/den—ideal for the inspired artist or home professional—also enjoys views of the majestic park.At the back of the home, the open-concept design seamlessly connects the kitchen & living area, where a cozy fireplace creates the perfect gathering place for family & friends.The kitchen is framed by its own bay windows overlooking the sun-drenched backyard, mirroring the front dining room bay window & filling both spaces with charm & natural light.It also features stainless steel appliances, ample cabinetry, & generous counter space. A powder room & main-floor laundry are also conveniently located near the back entry. Upstairs, you’ll find three generous bedrooms, a 4-piece bath, & a bonus room. The primary suite is a true retreat, highlighted by vaulted ceilings, elegant turret bay windows overlooking the park, & a 4-piece ensuite with a large soaking tub, separate shower, & walk-in closet. The fully finished bsmt expands the living space with two additional bedrooms, a recreation room, a newly renovated 3-piece bath, a family room, & plenty of storage. Step outside to your private oasis: a spacious, south-facing yard with a 3-tiered deck, gas hook-up, & mature trees—perfect for summer entertaining. Set on a LARGE SOUTH-facing lot, the home is complemented by an OVERSIZED HEATED double garage WITH ITS OWN FURNACE & WORKSHOP space. **Noteworthy Upgrades**: All windows, including the basement, were replaced in Mar-25 with PlyGem triple-pane (122-year transferable warranty). The stove & microwave were updated in Aug-25 (2-year warranty) & the washer & dryer were replaced in 2023 (3 years remaining of 5-year warranty). Professionally updated plumbing — NO Poly-B! Featuring a brand-new 2024 hot water tank with a 10-year warranty, plus a 2023 water filtration system. A radon mitigation system was installed in Oct-24, providing peace of mind in an area where radon levels can run high. Furnace professionally inspected annually for added assurance. Perfectly positioned just minutes from top-rated schools, excellent amenities, & the scenic river pathway system, this home presents a rare opportunity to experience the very best of Okotoks living!






